Searching for the Best Places
Whether you’re buying, selling or renting, we can help you move forward.
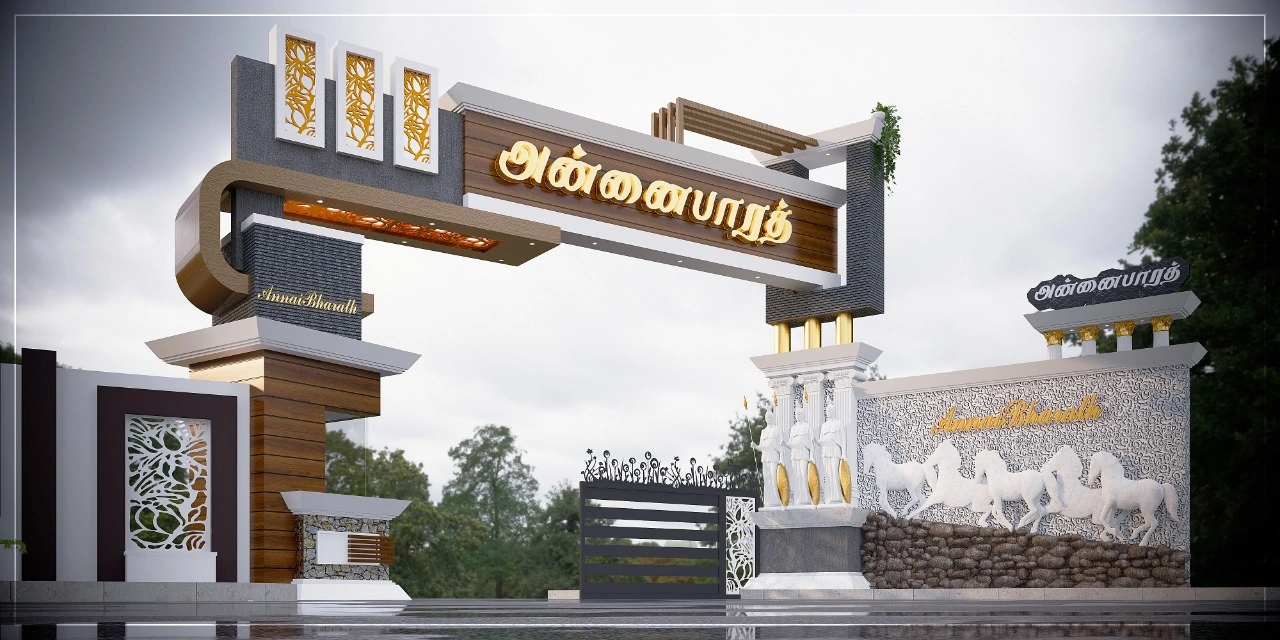
COME EXPERIENCE A DESIRE FOR LUXURY AND COMFORT WITH US
Annaibharath is feeling Elated to present you an Empire kingsway, an Elite Gated community. Kingsway is surrounded by lush green, calm, Eco-friendly and peaceful ambience. The prime high point about Kingsway is Its Future-proof Infrastructure. The Royal Architecture Designs to make your visit back into the times of Kings and Thorns. Within the gated Community kingsway outshines with High-End Shopping centers, Households and stationary. Easy access to the School bus pick-up drop point. A key Highlighting feature for Extra Care facilitated to senior citizens in the relaxation area within the gated community.
OUR LUXURY VILLAS
Your search for luxury living ends right here at Kingsway Luxury Villas that’s designed to redefine opulence with
awe-inspiring villas.
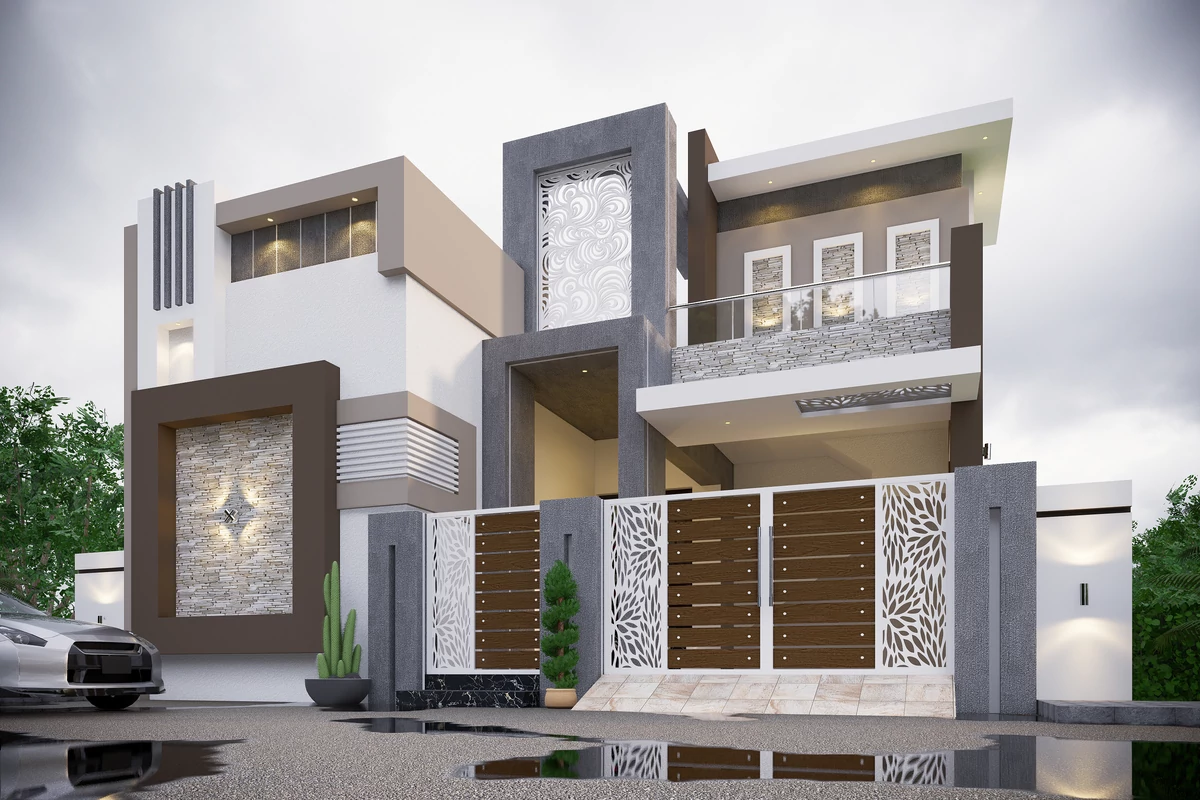
Area Statement
Ground Floor : 1331 Sq. Ft.
Total Area : 2161.25 Sq. Ft.
Total Area : 2161.25 Sq. Ft.
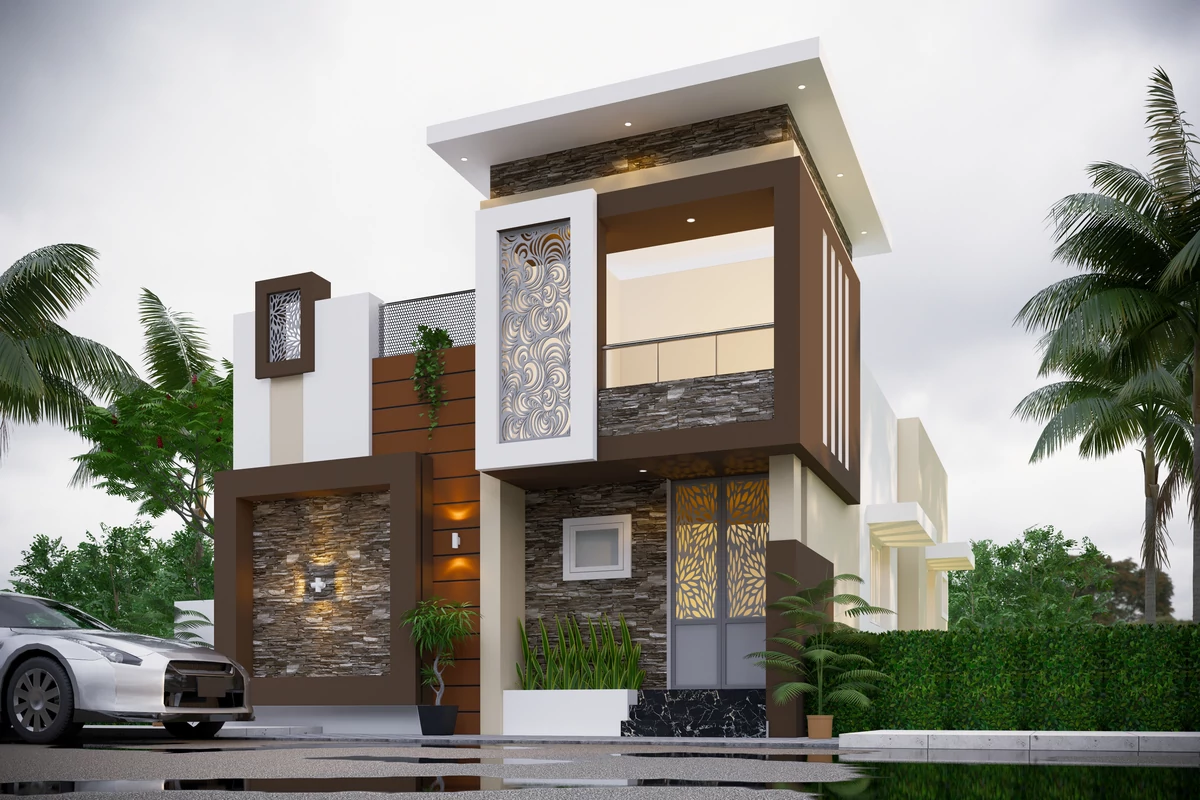
Area Statement
Ground Floor : 791.5 Sq. Ft.
Total Area : 1316.25 Sq. Ft.
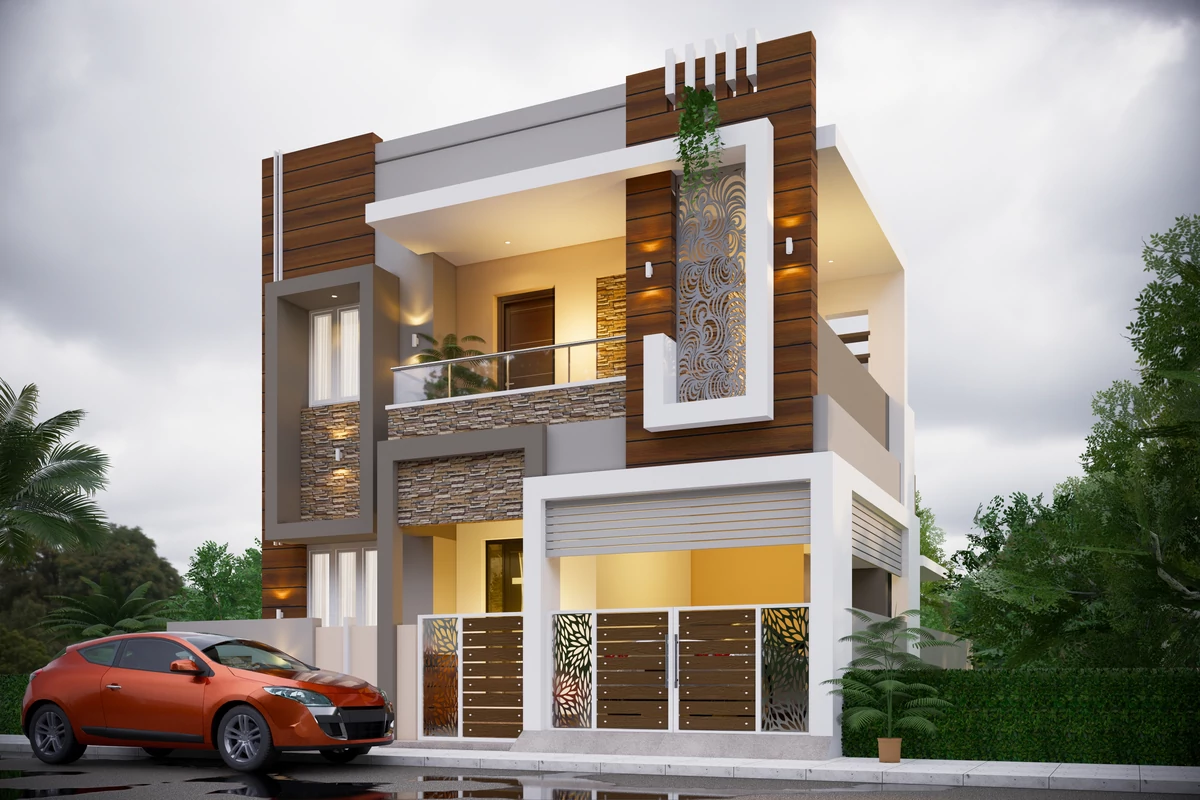
Area Statement
Ground Floor : 892 Sq. Ft.
First Floor : 732 Sq. Ft.
Total Area : 1462.5 Sq. Ft.
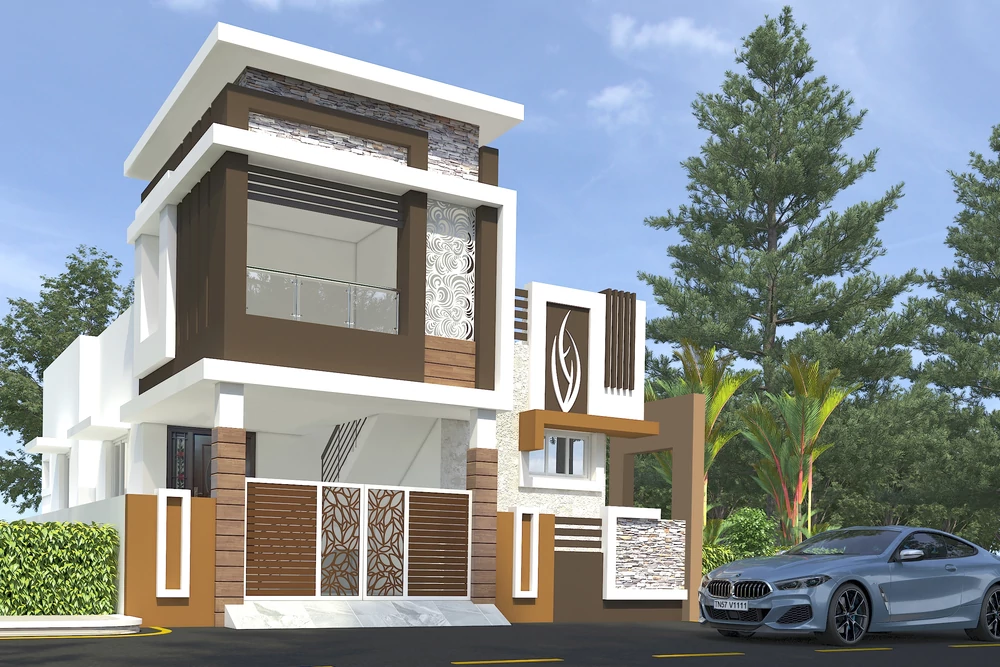
Area Statement
Ground Floor : 1170 Sq. Ft.
Total Area : 1852.5 Sq. Ft.
Total Area : 1852.5 Sq. Ft.
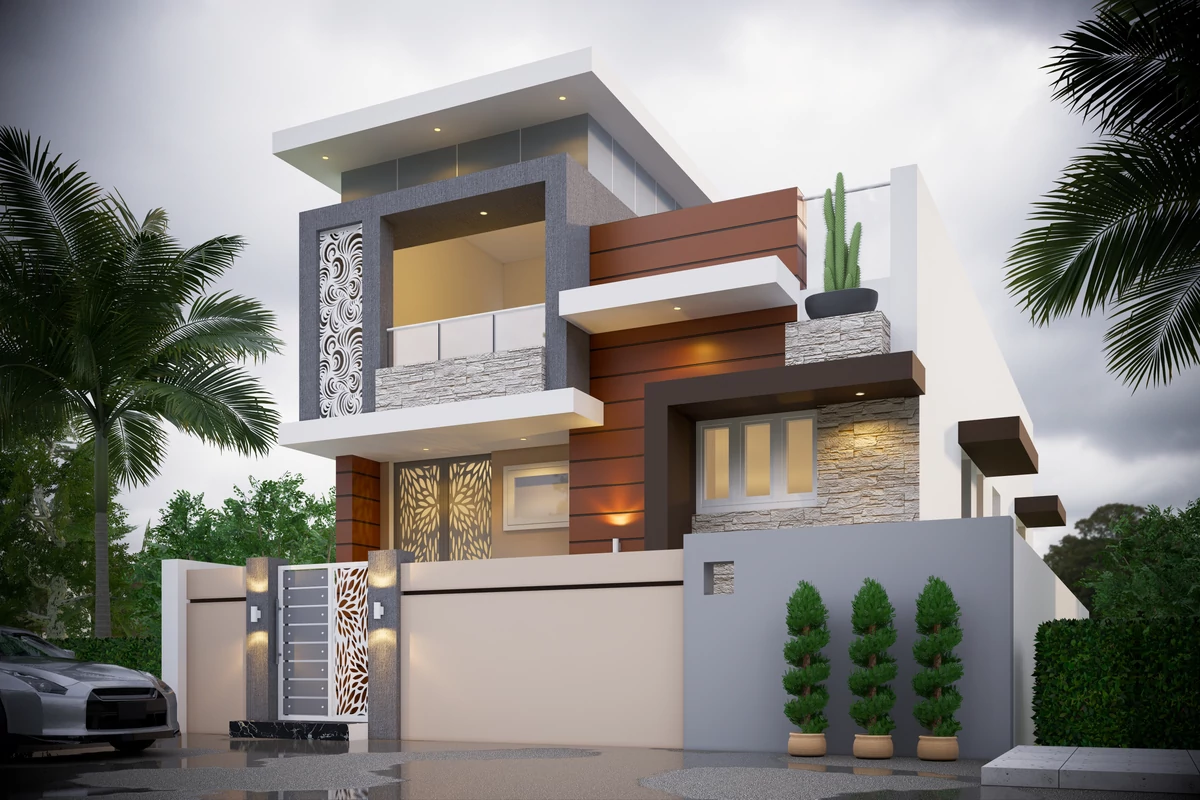
Area Statement
Ground Floor : 647.5 Sq. Ft.
Total Area : 1155.625 Sq. Ft.
Total Area : 1155.625 Sq. Ft.
BIRD EYE VIEW
WALKTHROUGH VIDEO
SPECIFICATION
STRUCTURE
- RCC Framed structure with wirecut bricks masonry walls..
DOORS
- Imported Glow mould door with glass and grill
- All bedroom and bath rooms doors will be 32 mm thick flush doors with laminated finish with good quality hardware floorings
FLOORINGS
- Fully Vertified Branded tiles with 4” skirting, Glazed wall tiles upto 8’ ht in Toilet & bath with ISI made sanitary wares.
KITCHEN PROVISIONS
- Granite counter top with SS sink good quality and of ceramic designer tiles upto 2’ height above the counter
- Superior Quality Modular Kitchen with chimney for each house
WINDOWS
- All windows will be of UPVC windows with mirror plain glass with safety grill
PAINTING
- Interior with washable birlawall putty with tractor emulsion and apex weather proof exterior emulsion and colour according to Architect choice
ELECTRICITY AND WIRING
- Electricity supply will be extended through three-phase power supply for each house Modular switches as per ISI standards, and ISI approved quality wires will applied
COMMON FEATURES
- A Staircase will be finished with Anti Skip Tiles with CNC laser design handrail
- Tasty 300 feet deep bore water fitted with submercible motor
- A/C provision in two bedrooms
- All bedroom has a wardrobe and loft cupboard
- 1000 watts inverter for each house
- RO Water plant provision for each house
- Moderate TV wall unit in the hall
- False ceiling design in hall and two bedrooms
- Wall mounted cloth dryer pipe
- Automatic solar sensor light provision in three side open area
- Automatic water level controller
- Safety locker provision
- Highly aesthetic street light for all roads
- 33’0” MAIN and 23’6” SUB Black Tar road
- Separate Brickwork Water tank for each house
MODEL HOUSE
AMENITIES
- 24 X 7 SECURITY CABIN
- CCTV CAMERA
- GRAND ENTRANCE WITH SECURITY GUARDS
- SHUTTLE COURT
- 1000 WATTS INVERTOR
- SWIMMING POOL
- SHOPPING COMPLEX
- INDOOR GAMES
- CHILDREN’S PLAY AREA
- REFLEXOLOGY PATHWAY
- CLUB HOUSE
- GYM & YOGA DECK
STRATEGIC LOCATION
Our gated community have taken into consideration of Proximity and connectivity well-connected with single road access to all commercial complexes: hospitals, educational institutions, shopping malls, entertainment hubs, park, airport, Bus-stand reach your Destination within 15 minutes.
- 10 Min. from Anna nagar
- 10 Min. drive to International Airport, Madurai
- 10 Min. drive to ELCOT IT Park, Madurai
- Velammal Medical College Hospital & Research Institute
- Velammal college of engineering and technology
- Velammal Matriculation Higher Secondary School
- Velammal Bodhi campus madurai
- Elite Public School CBSE
PAYMENT TERMS
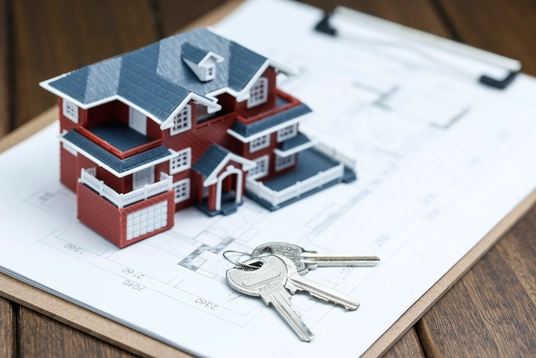
- Only 2% of the Total amount is enough for Advance Booking.
- Another 13% at the time of Agreement.
- 30% at the time of Registration & Construction
- 20% after the completion of Basement Level.
- 15% after the completion of Roof Slab.
- 15% after the completion of Plastering.
- Balance 5% before the time of “Graha Pravesam”

