Searching for the Best Places
Whether you’re buying, selling or renting, we can help you move forward.
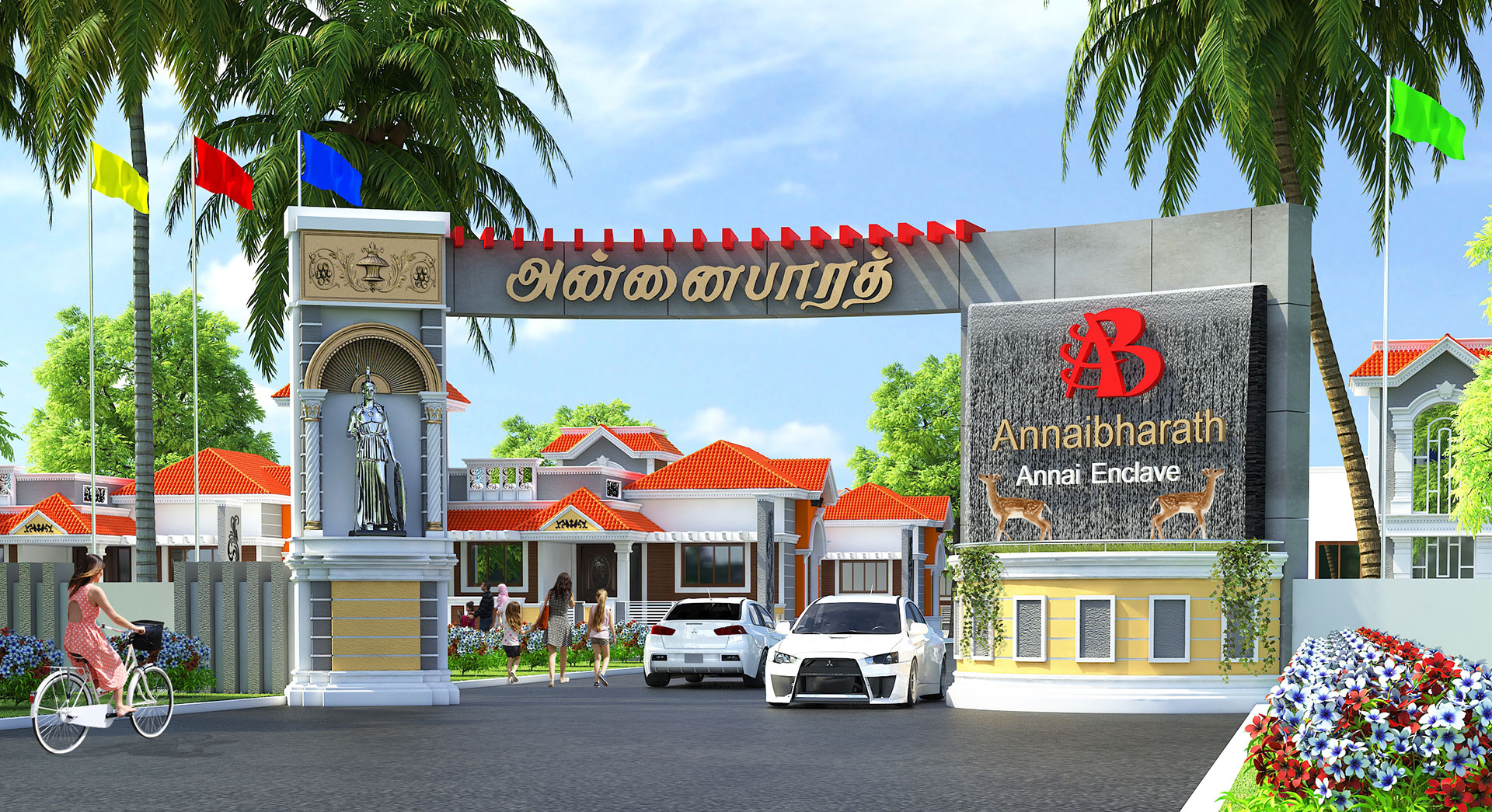
AMENITIES

Children's Play Area

Invertor

24 Hours Security

Street Light Provision

30’ Cement Concrete Road

Tv Wall Unit
RERA NUMBER: TN/20/Layout/0107/2019
PLANS
Plan1
Plan2
Plan3
Plan4
Plan5
Plan6
Plan1
Elevation

Total Area(19’6″ * 47’0″) – 916.5 Sq.Ft
PLINTH AREA – 641 Sq.Ft

Total Area(19’6″ * 47’0″) – 916.5 Sq.Ft
PLINTH AREA – 641 Sq.Ft
Plan


Plan2
East Facing
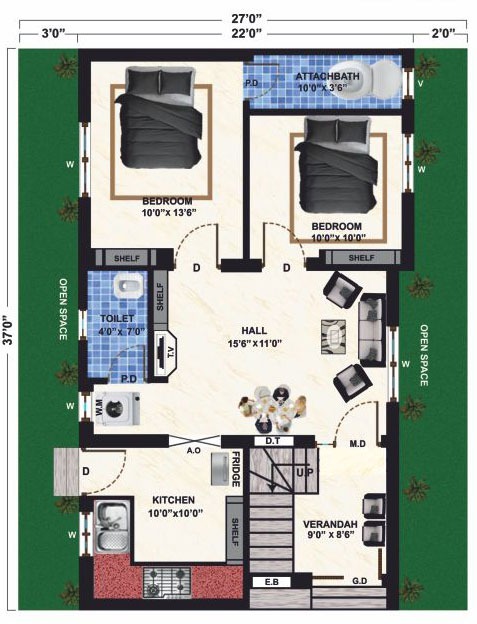

West Facing
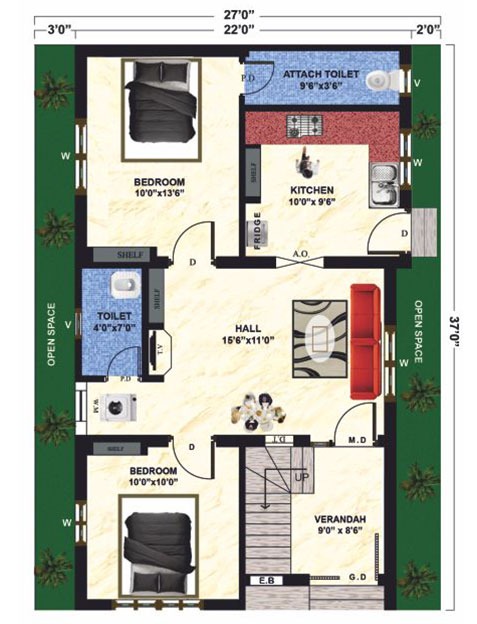

Elevation
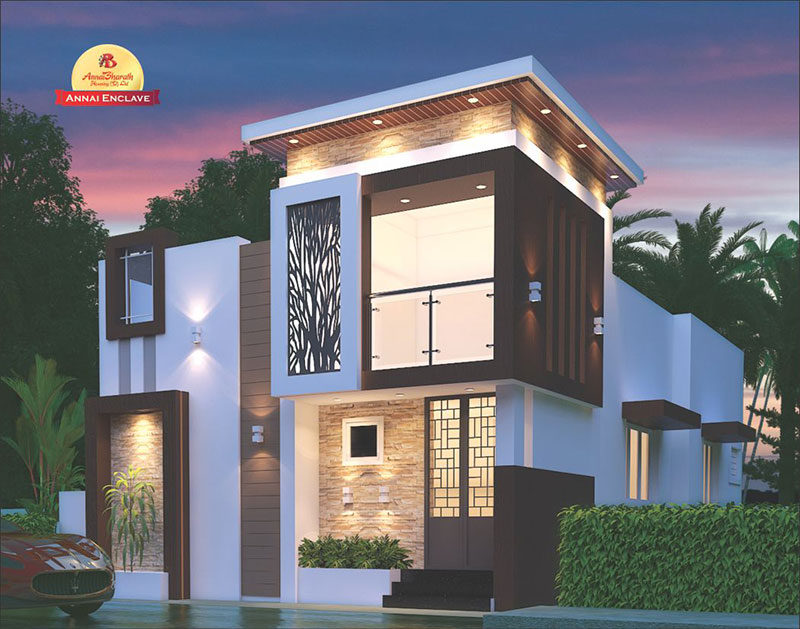
Total Area(27’0″ * 47’0″) – 1269 Sq.Ft
PLINTH AREA – 791.5 Sq.Ft

Total Area(27’0″ * 47’0″) – 1269 Sq.Ft
PLINTH AREA – 791.5 Sq.Ft
Plan3
East Facing
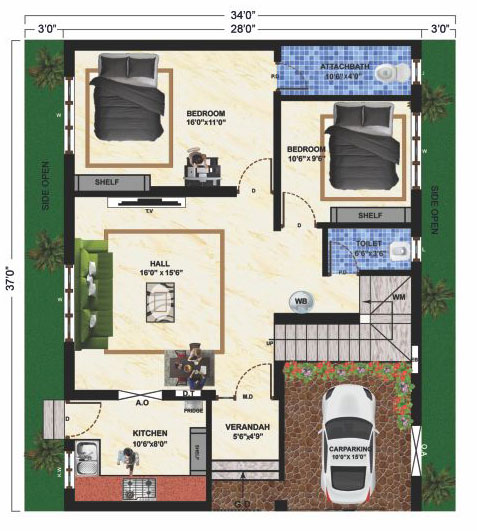

West Facing
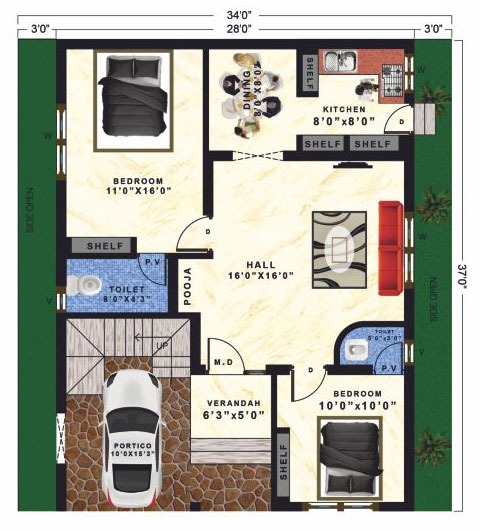

Elevation

Total Area(34’0″ * 47’0″) – 1598 Sq.Ft
PLINTH AREA – 1036 Sq.Ft

Total Area(34’0″ * 47’0″) – 1598 Sq.Ft
PLINTH AREA – 1036 Sq.Ft
Plan4
Ground Floor


First Floor


Elevation

GROUND FLOOR
Total Area(30’0″ * 47’0″) – 1410 Sq.Ft
PLINTH AREA – 960 Sq.Ft
FIRST FLOOR
First Floor – 660 SQ.FT

GROUND FLOOR
Total Area(30’0″ * 47’0″) – 1410 Sq.Ft
PLINTH AREA – 960 Sq.Ft
FIRST FLOOR
First Floor – 660 SQ.FT
Plan5
Ground Floor
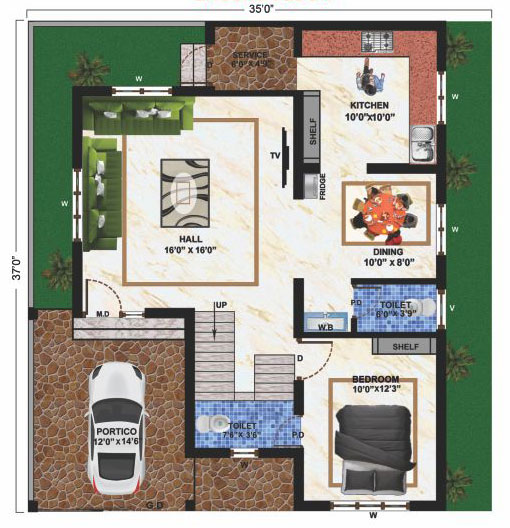

First Floor
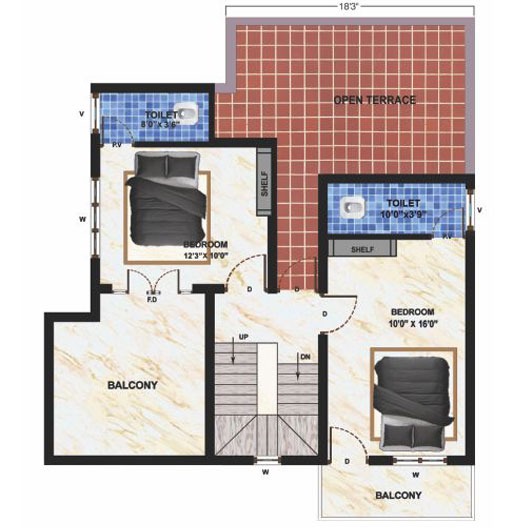

Elevation
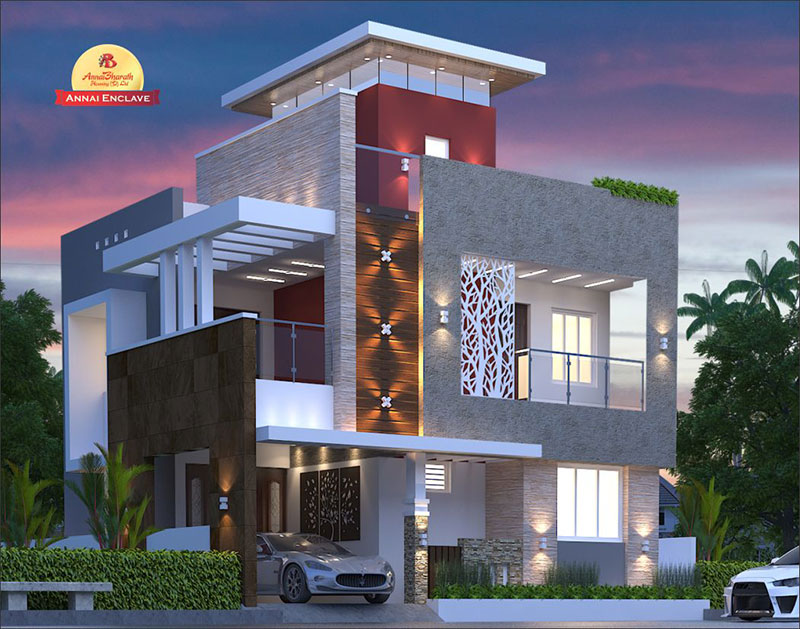
GROUND FLOOR
Total Area(30’0″ * 47’0″) – 1410 Sq.Ft
PLINTH AREA – 895 Sq.Ft
FIRST FLOOR
First Floor – 731 SQ.FT

GROUND FLOOR
Total Area(30’0″ * 47’0″) – 1410 Sq.Ft
PLINTH AREA – 895 Sq.Ft
FIRST FLOOR
First Floor – 731 SQ.FT
Plan6
Ground Floor
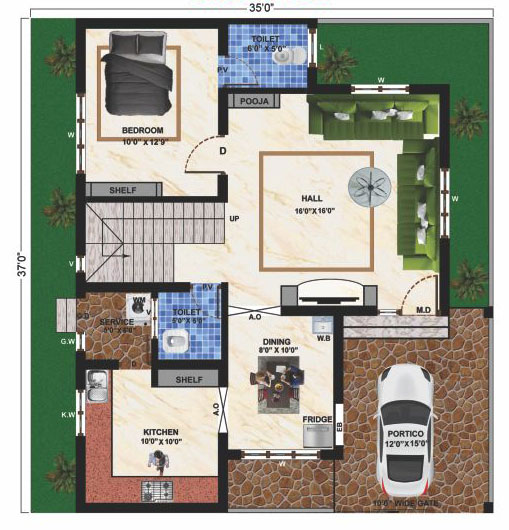

First Floor
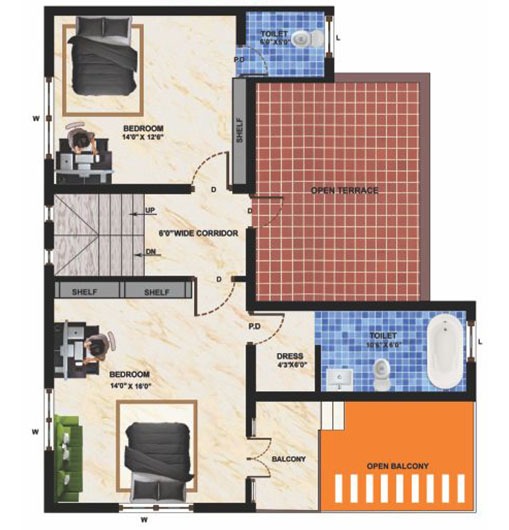

Elevation
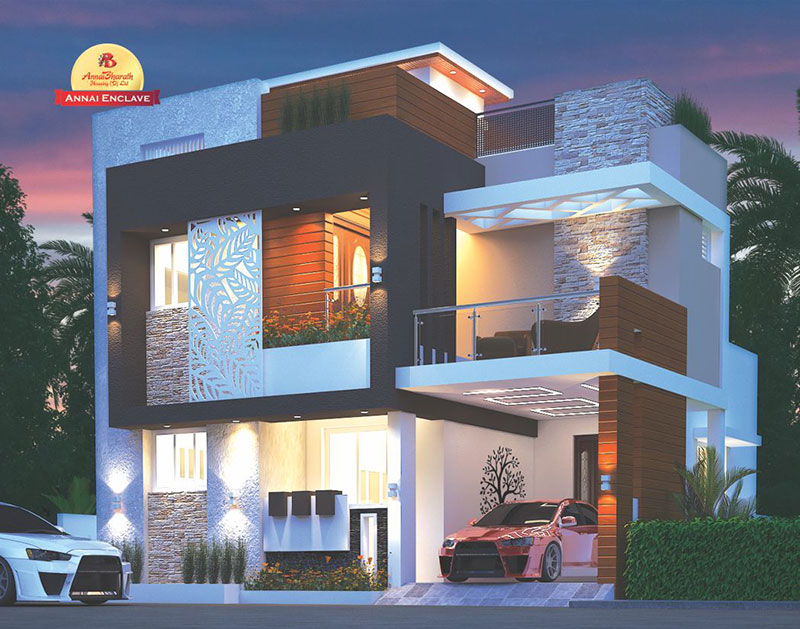
GROUND FLOOR
Total Area(35’0″ * 47’0″) – 1645Sq.Ft
PLINTH AREA – 1015 Sq.Ft
FIRST FLOOR
First Floor – 855 SQ.FT

GROUND FLOOR
Total Area(35’0″ * 47’0″) – 1645Sq.Ft
PLINTH AREA – 1015 Sq.Ft
FIRST FLOOR
First Floor – 855 SQ.FT
SPECIFICATIONS
These are building blocks that craft step-by-step luxury to deliver an ambience where you status is truly updated
- According to vasthu
- RCC Framed Structure
- 300 feet deep bore water
- Fullyvertified Nano tile flooring
- ISI made sanitary wares
- Imported glow mould door
- UPVC Window with grill cum glass
- Staircaseantiskip tiles and s.s hand rail
PAYMENT SCHEDULE
- Only 2% of the Total amount is enough for advance booking
- Another 13% at the time of Agreement
- 30% at the time of registration & construction
- 20% after the completion of Basement level
- 15% after the completion of Roof slab
- 15% after the completion of plastering
- Balance 5% before the time of Graha Prevesam.
CONTACT INFO
CORPORATE OFFICE:
STG Towers,
NO.15, HIG Anna Nagar,
Opp.to Kolcha Complex
Madurai- 625 020.
NO.15, HIG Anna Nagar,
Opp.to Kolcha Complex
Madurai- 625 020.
SITE OFFICE:
NO.1, Theni Main road,
Nagamalai Puthukottai ,
Madurai-625 019.
Nagamalai Puthukottai ,
Madurai-625 019.

